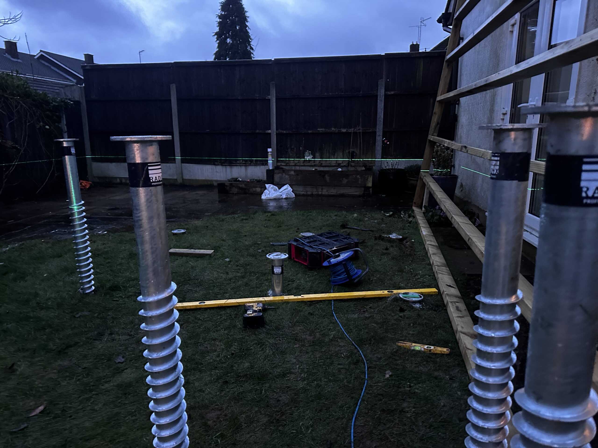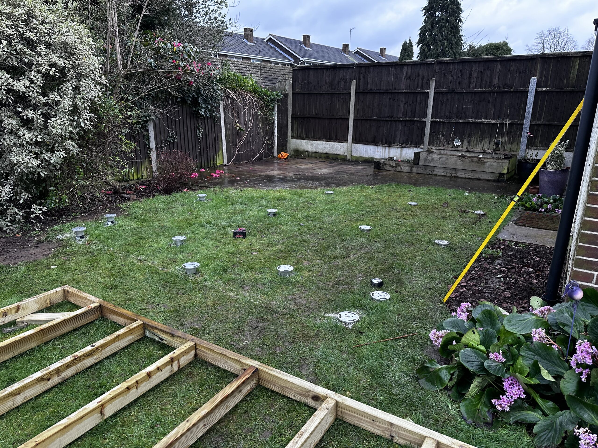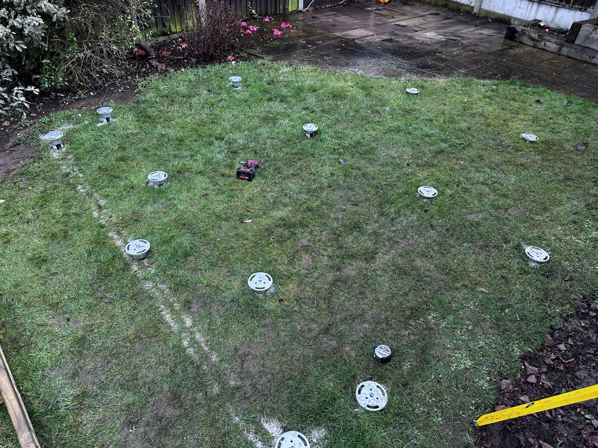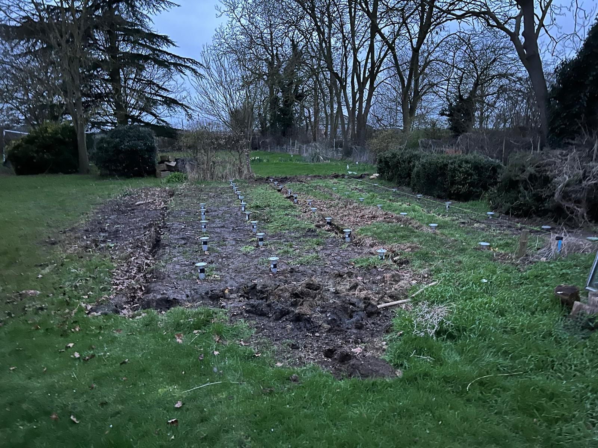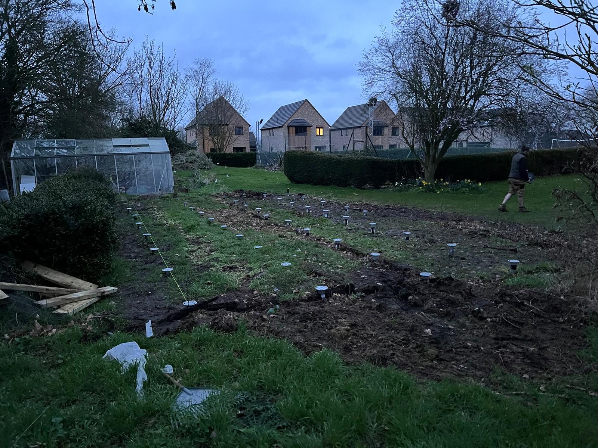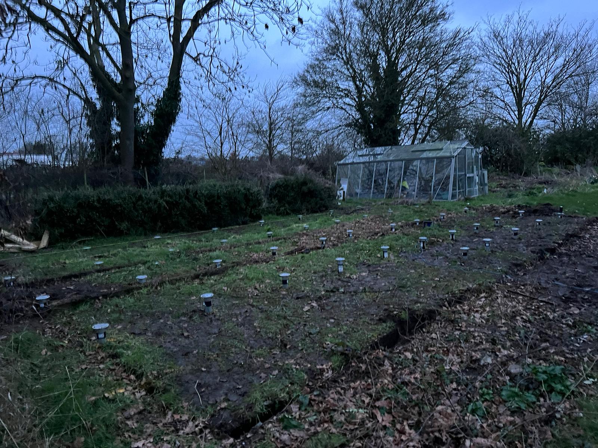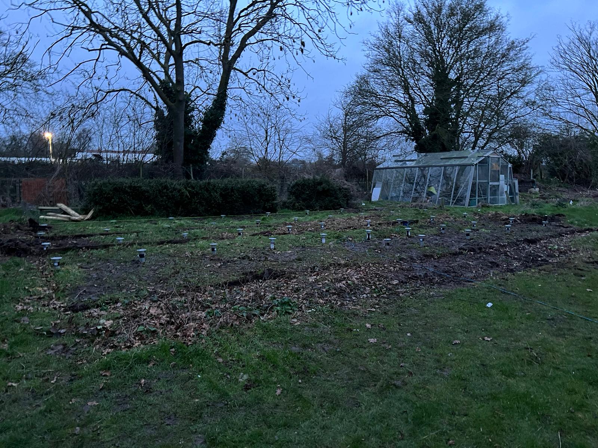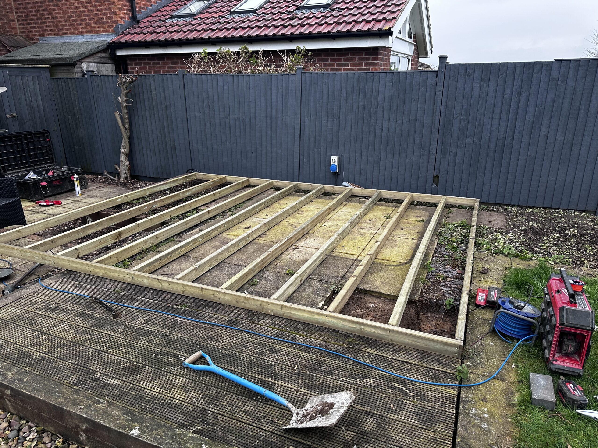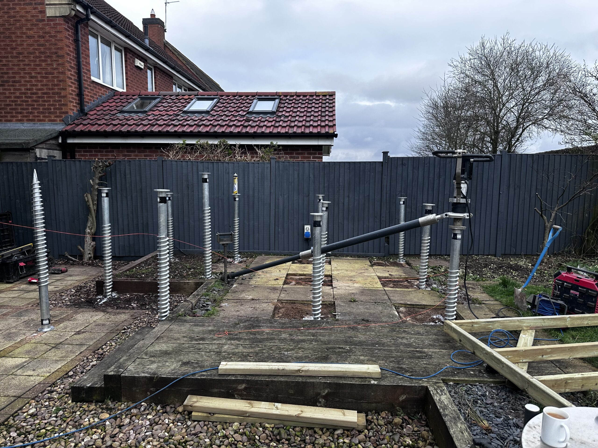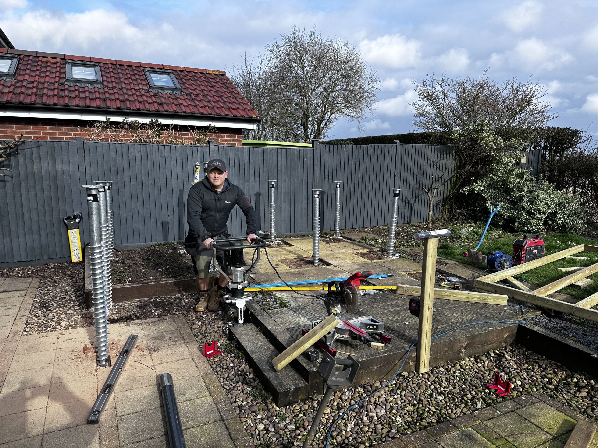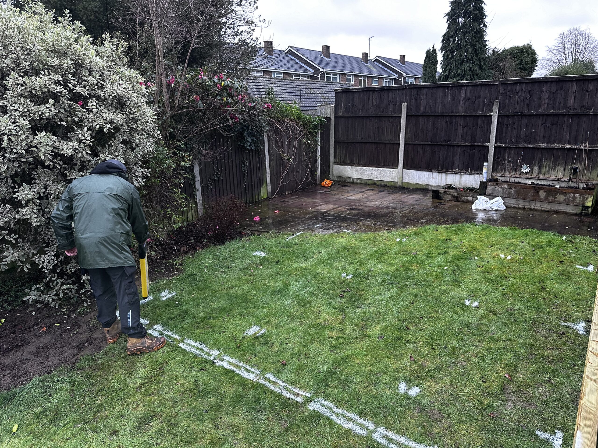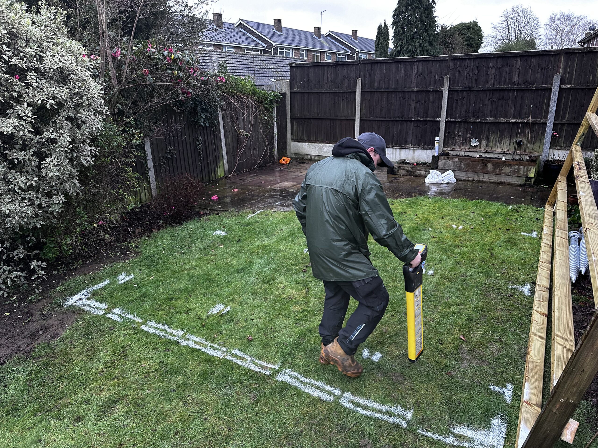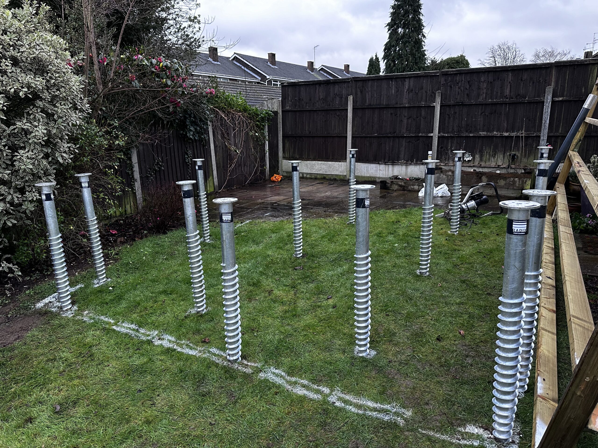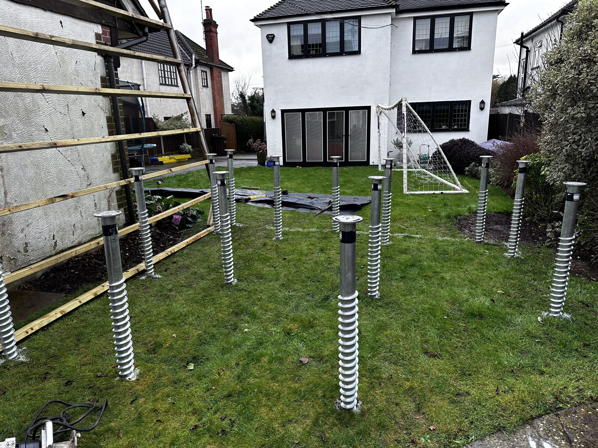CONSTRUCTION PROCESS
GARDEN ROOM GROUND WORK PROCESS
Ground Work
construction process 2 options for seating your garden room. The most common option is a concrete base 100mm thick. This option is irreversible so doesn’t suit the requirements of landowners in conservation areas. The second option is ground screws, These suit people living in protected/conservation areas as they cause no permanent damage to the landscape and can be taken out as easily as they went in.
GARDEN ROOM GROUNDSCREW INSTALLATION
Groundscrew Installation
We offer our industrial groundscrew install as another arm to the buisness.
The benefits of using groundscrews outweighs the need for a concrete base alternative.
75year life span
No digging
No mess no waste removal
Cheaper than a concrete pad
Can be built on straight away.
Installed with our Radax 7.0 drill we charge £75 per 1250mm screw.
GARDEN ROOM FRAMING PROCESS
Timber Frame / Roof
Once we’ve established the construction it’s time to get your home gym or home office out the ground. For the mainframe and roof structure, we use 11mm & 18mm OSB Board, 2×4 timber for the stud walls and 6×2 timber for the roof. The roof will be covered in an EPDM membrane (Ethylene Propylene Diene Monomer). An EPDM roof lasts a long time. Even with only minimal attention, an EPDM roof can last 50 years or even longer. New formulations for the rubber make these roofs virtually impervious to UV rays and extreme weather.
GARDEN ROOM WEATHER SEALING
Doors, Windows & Insulation
Now your new construction is out of the ground it’s time to protect it from the elements. At this point, your windows & doors are installed and the inside is insulated with “Celotex” a multi-purpose insulation board. This is packed into the wall cavity to keep the building at a constant temperature all year round.
GARDEN ROOM FINISHING
Outside Cladding, Trims & Flashing
This is where the garden room construction starts to take shape and make you realise the dream you had just a few months before. First, we wrap the structure in a breathable membrane clad and trim it to your specifications. Now your new dream space is fully locked off from the elements and safe to get on with the interior and electrics.
GARDEN ROOM ELECTRICS
Electrics
all of our construction home gym home office luxury garage and golf simulators will require Armoured cable will be routed to the building and bring power to its consumer unit. Everything will run from this and if anything trips it only cuts power to the hub, not the main building.
GARDEN ROOM INTERIOR
Interior Plaster Board & Plaster
Time to make your new construction feel like home. Using a conventional plaster board and plaster finish gives that soft homely feel and sets the space apart from a more traditional garden room/summer house.
GARDEN ROOM DECOR
Flooring, Final Fix & Decorating
Now for the best bit of the construction process putting the icing on the cake with the interior design. Firstly the underfloor heating is laid then the Stone plastic composite, solid polymer core, or SPC flooring, it is a vinyl flooring material that has a rigid core made from powdered limestone, polyvinyl chloride and stabilisers. Now it’s the final fix time so skirting boards and any other second fix requirements, And finally, we decorate your garden room to your requirements.

